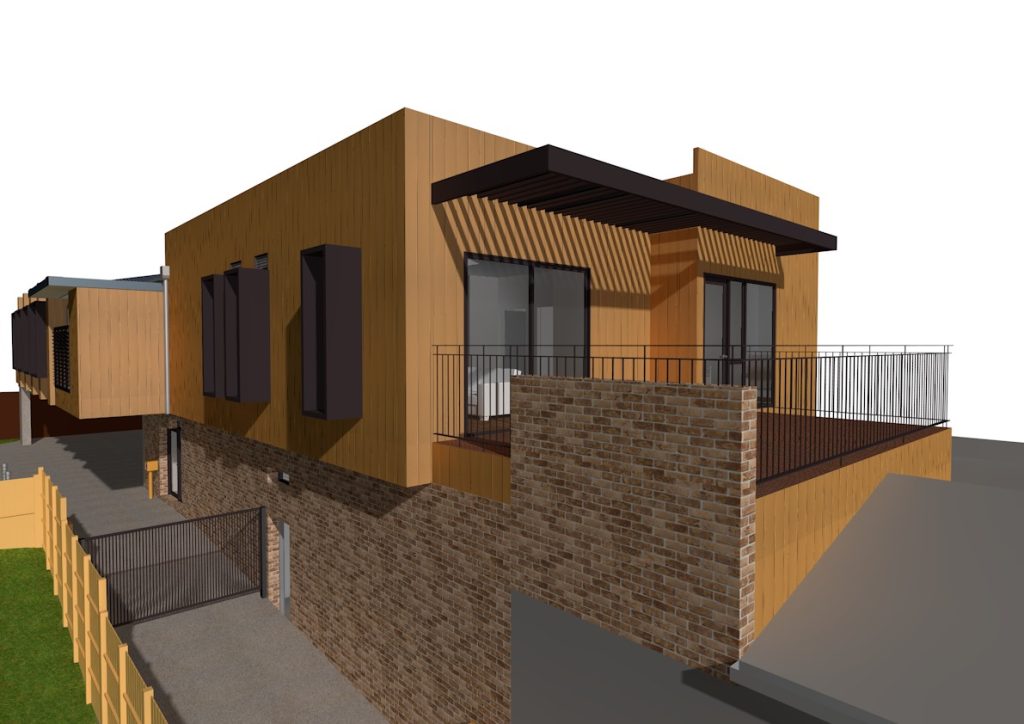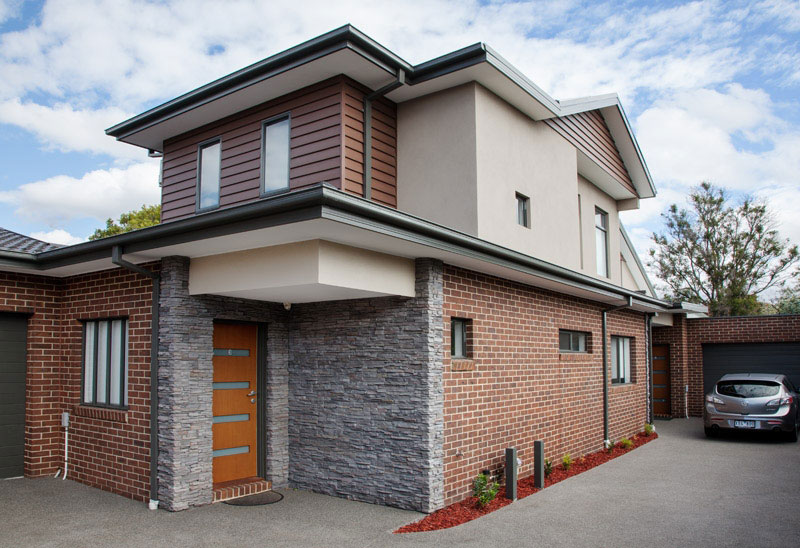Medium density, multi-unit developments will become the dominant form of housing for the majority of future Melburnians as the city grows and the need for greater housing density increases. It is a way of life that many cities around the world have already adopted, and as a young city, Melbourne and its architects are learning how to best implement this style of accommodation to the benefit of the community.
For CMS Architects, multi-unit developments are an area of specialist design. The practice aims to integrate the development into the surrounding neighbourhood, creating a sense of space for residents in dwellings that possess a distinctive, modern edge. At the same time, CMS Architects is highly experienced in building to a budget, and maximising efficiency in construction.
Further, CMS Architects ensures that its buildings are highly energy efficient and incorporate environmentally sensitive design elements.
Beautiful Living Environment
Four double story Townhouses located in a prime area of Reservoir were Proudly delivered to their new owners. The brief of each unit was different, so these units were individually designed to meet the needs of their owners.
The modern contemporary façade with stonework stands proud and creates a sense of classic elegance from the street. Incorporating natural elements throughout the design brings the textures and colours into the homes.
Kitchens, combined with a living room, allow for easy family interaction. Also, the Kitchens have direct access to private open space to facilitate dining outside.
The design is flexible and can adapt with the changing requirements over time; one room on first floor was designed to be used either as a bedroom with ensuite or a siting room. Spaces were divided into noisy and quiet areas and the noisy zones were put close to each other in adjoining units, so minimal noise will disturb the families.
Maximising private space while creating a sense of community through smartly designed common areas is also a strong focus. Residents achieve much needed privacy by enjoying open space that is not subject to overlooking from neighbouring buildings. At the same time, head architect Chris Shields insists that clean, functional, and visually appealing common areas make a big difference in the environment and mood in which neighbours meet and communicate.
Shields has always been supportive of the objectives of Melbourne 2030, believing that developing sustainable cities is vital, and that increasing density in urban hubs is the obvious way to go.
“The concept assists with more efficient use of infrastructure, use of public transport, maximising bikeways, and more efficient use of building materials,” says Shields. “We use similar thinking to aim for a six star energy rating in all new projects, however we are also about identifying the minimum amount of space required to create a strong sense of liveability. As an architectural firm, achieving more than the minimum energy standard is a professional goal, as is reducing the amount of material used and the overall energy required for a unit.”
CLICK HERE TO SEE A WALK THROUGH OF A FINISHED PROJECT
For a FREE discussion on a multi-unit development, contact CMS Architects







